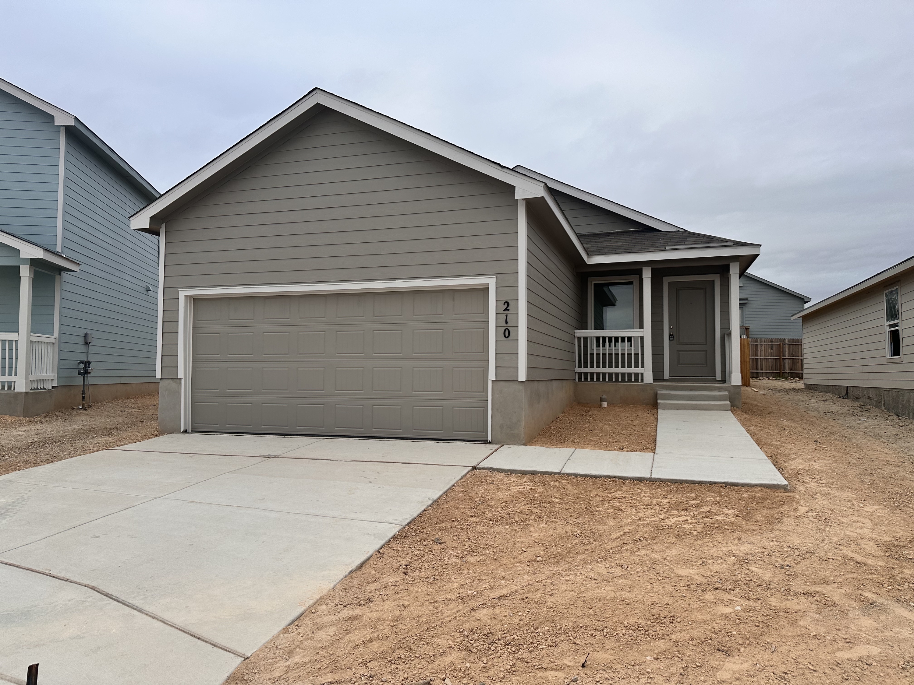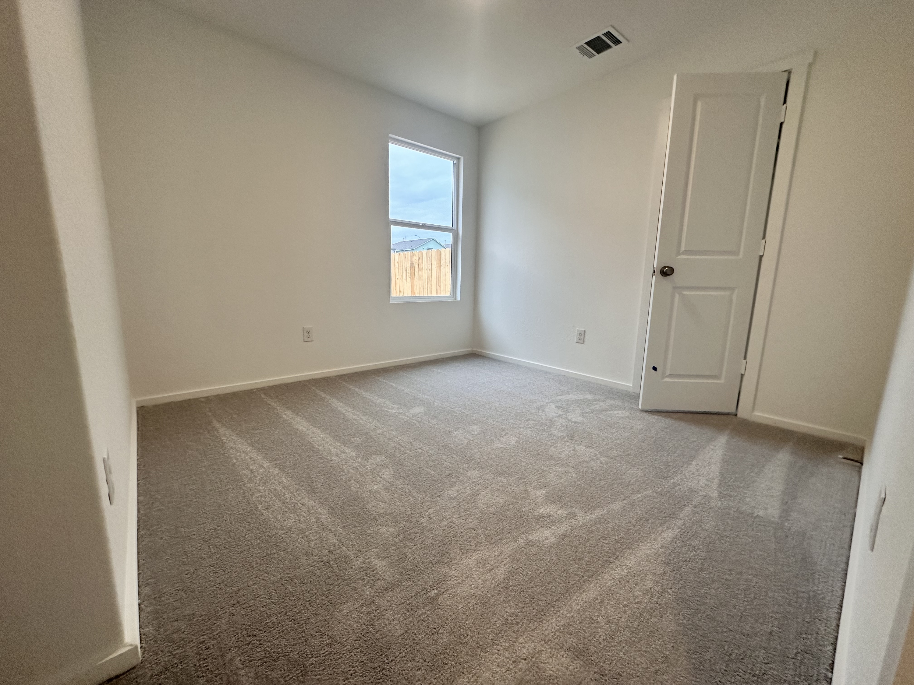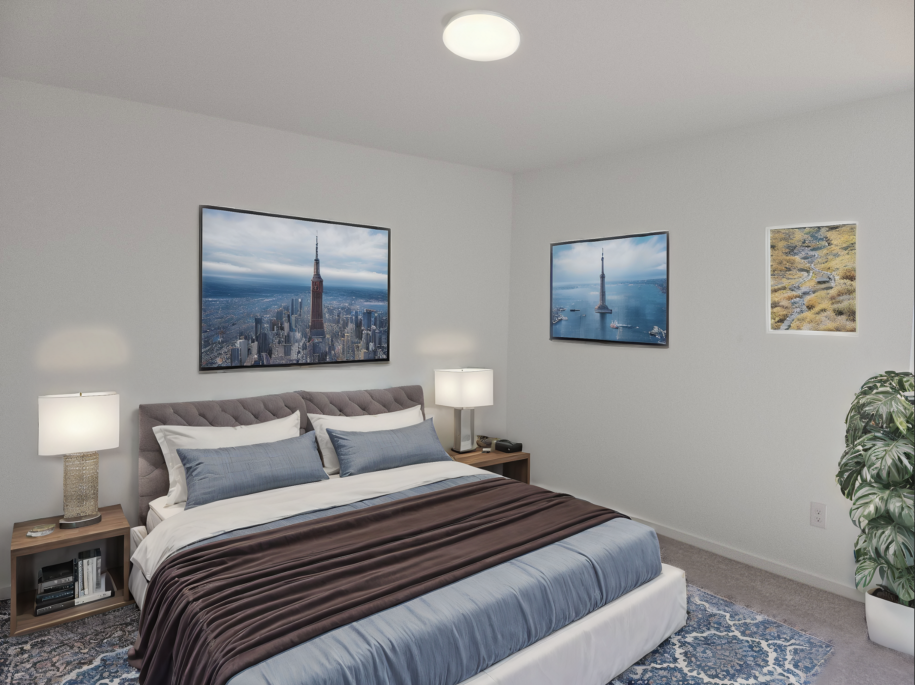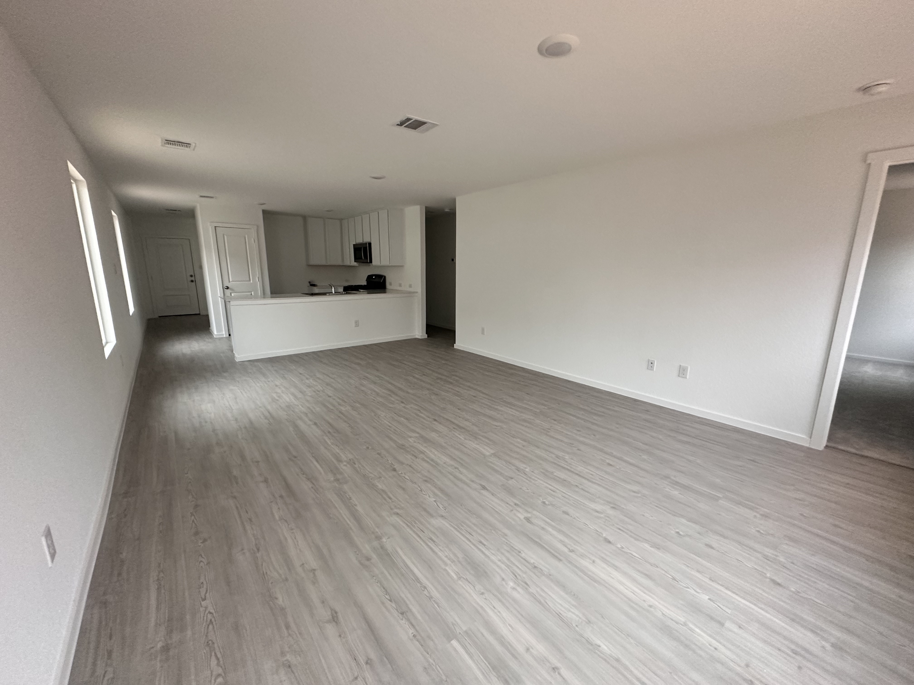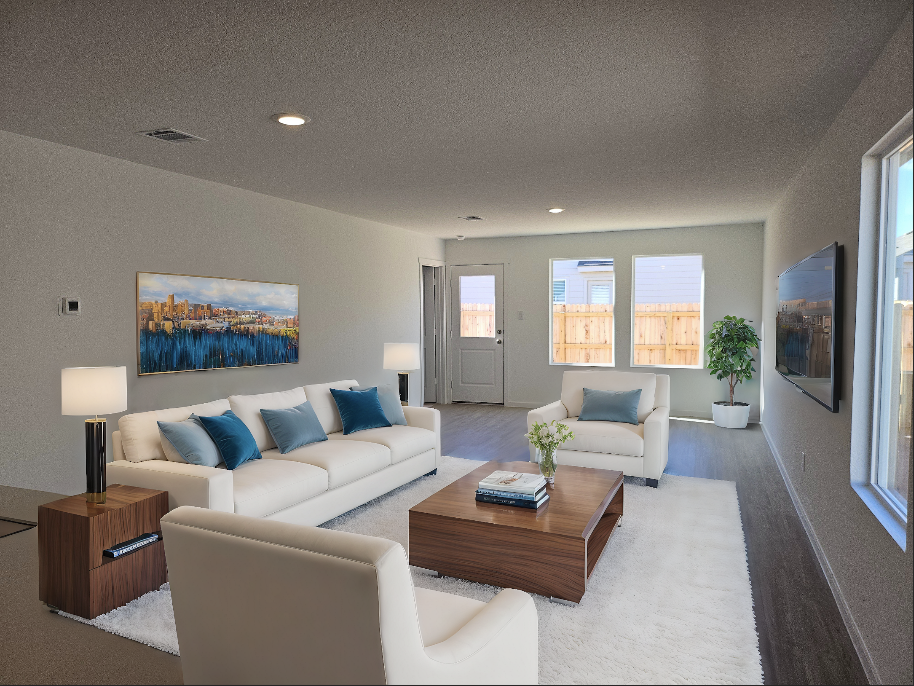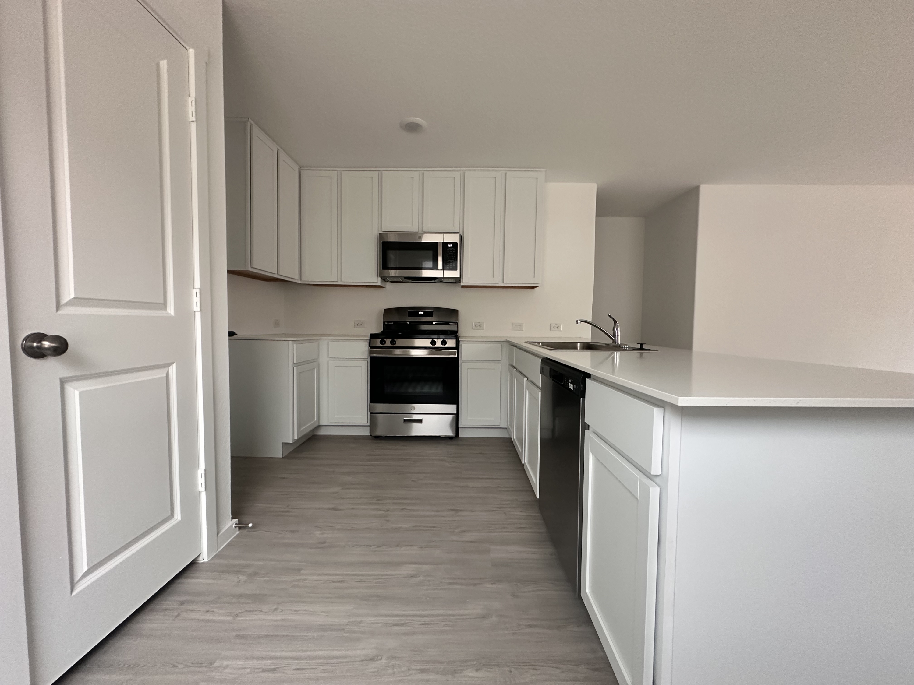- 3 Bed
- 2 Bath
- 1266 sqft
- Built in 2024
**The Oakridge** This single-level home showcases a spacious open floorplan shared between the kitchen, dining area and family room for easy entertaining during gatherings. An owner's suite enjoys a private location in a rear corner of the home, complemented by an en-suite bathroom and walk-in closet. There are two secondary bedrooms along the side of the home - *Fresh Sod, Sprinklers, Blinds, Garage Opener - ALL coming soon!* Please reach out to Agent for any questions. Tenants enrolled in Residents Benefit Package (RBP), $30.00/mo; Admin Fee (one-time), $99.00
**The Oakridge** This single-level home showcases a spacious open floorplan shared between the kitchen, dining area and family room for easy entertaining during gatherings. An owner's suite enjoys a private location in a rear corner of the home, complemented by an en-suite bathroom and walk-in closet. There are two secondary bedrooms along the side of the home - *Fresh Sod, Sprinklers, Blinds, Garage Opener - ALL coming soon!* Please reach out to Agent for any questions. Tenants enrolled in Residents Benefit Package (RBP), $30.00/mo; Admin Fee (one-time), $99.00
- Air conditioner
- Dishwasher
- Walk-in closets
- Garage parking
- Fenced yard
- Stove and oven
- Heat
- Laundry hookup
- Carpet
- Disposal
- Climate control
- Pantry
- Window coverings
- Laundry room
- Garage
- Guest room
- Jogging and walking trails
- Smoke-free
- Wireless internet
$1,500.00 security deposit
